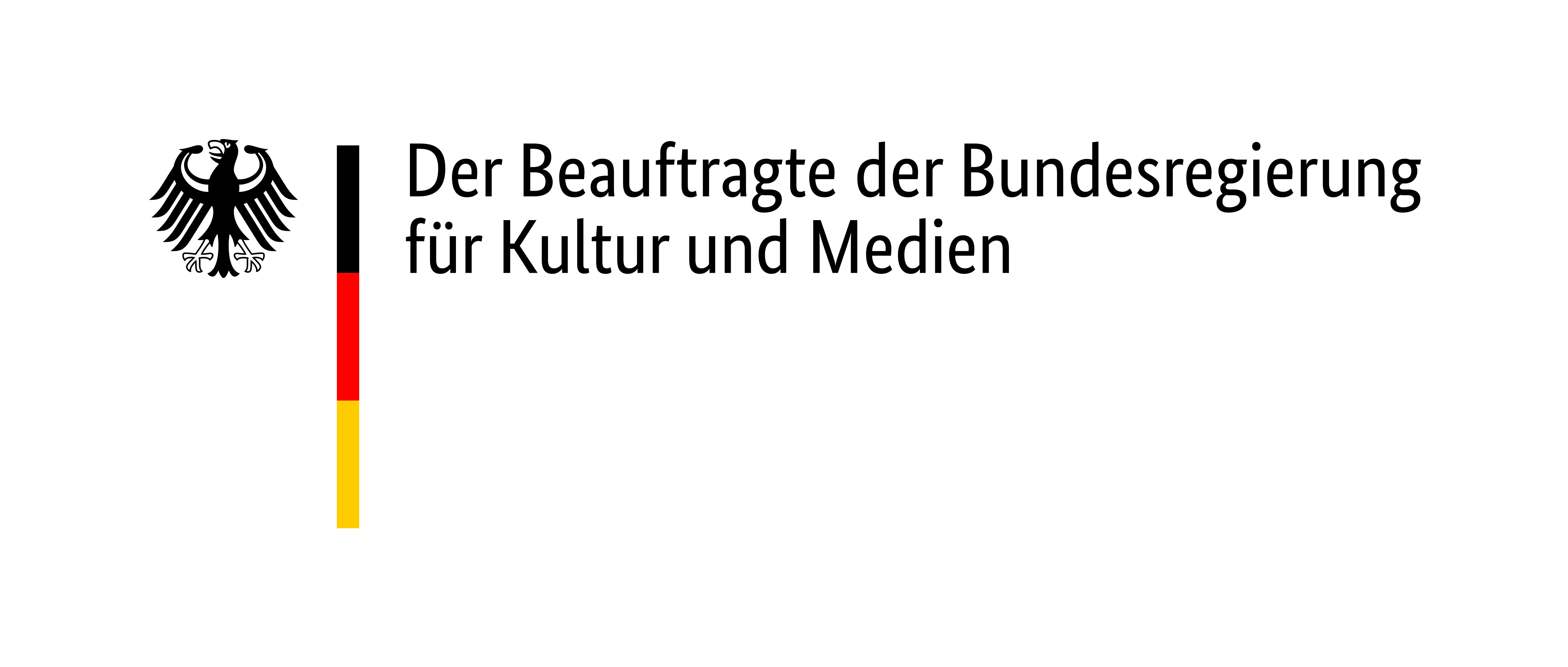Special Camp for the November Pogrom
After the 9th/10th Nov. 1938
Next to the roll call square, the SS had a fenced-off special area constructed in 1938, the special pogrom camp. Into this area they crammed 9,845 Jewish men, whom the Gestapo had abducted to Buchenwald after the anti-Jewish pogroms of November 9, 1938.

