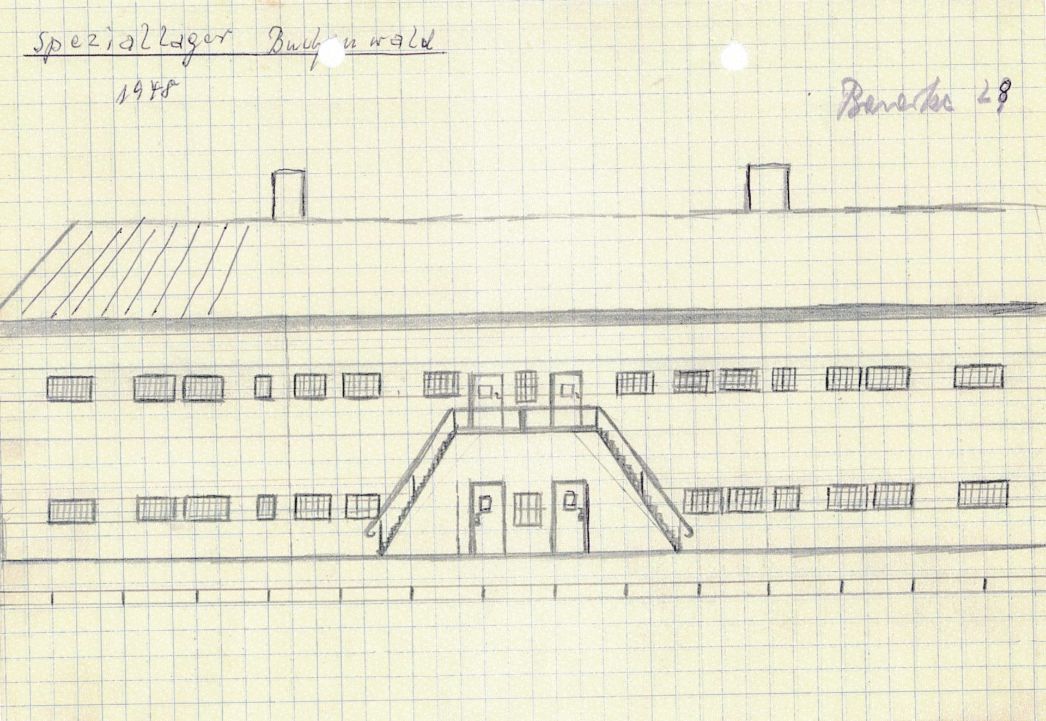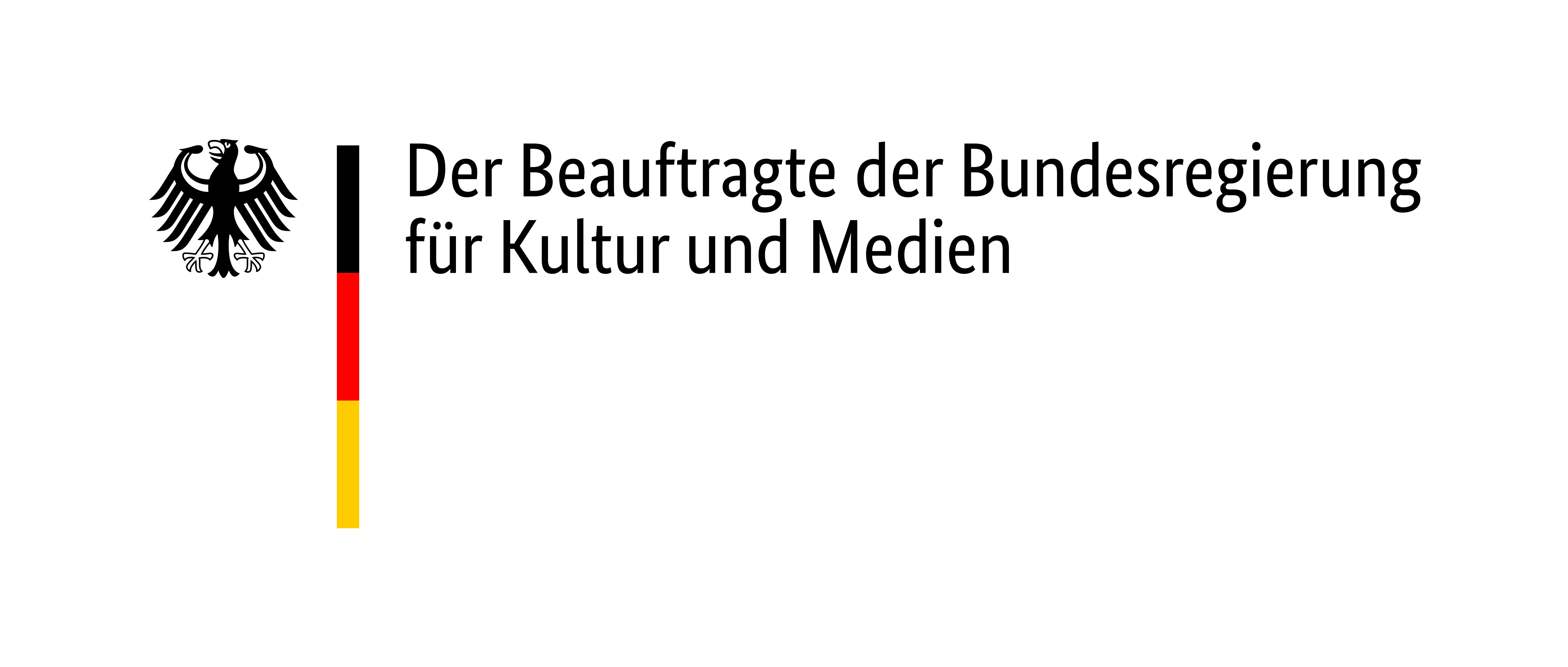
Stone barrack 28, 1948. Drawing: Ernst Herrmann.
©Buchenwald Memorial
There were six rows of one-story wooden barracks as well as three rows of two-story stone barracks. The barracks of the concentration camp's Little Camp were torn down.
At first, inmates were allowed to move about the camp relatively freely. Beginning in 1946 the inmate area was divided into zones separated by barbed wired. The barracks were also fenced in, and grates were added to windows. This reduced the inmates' range of movement to an absolute minimum.

