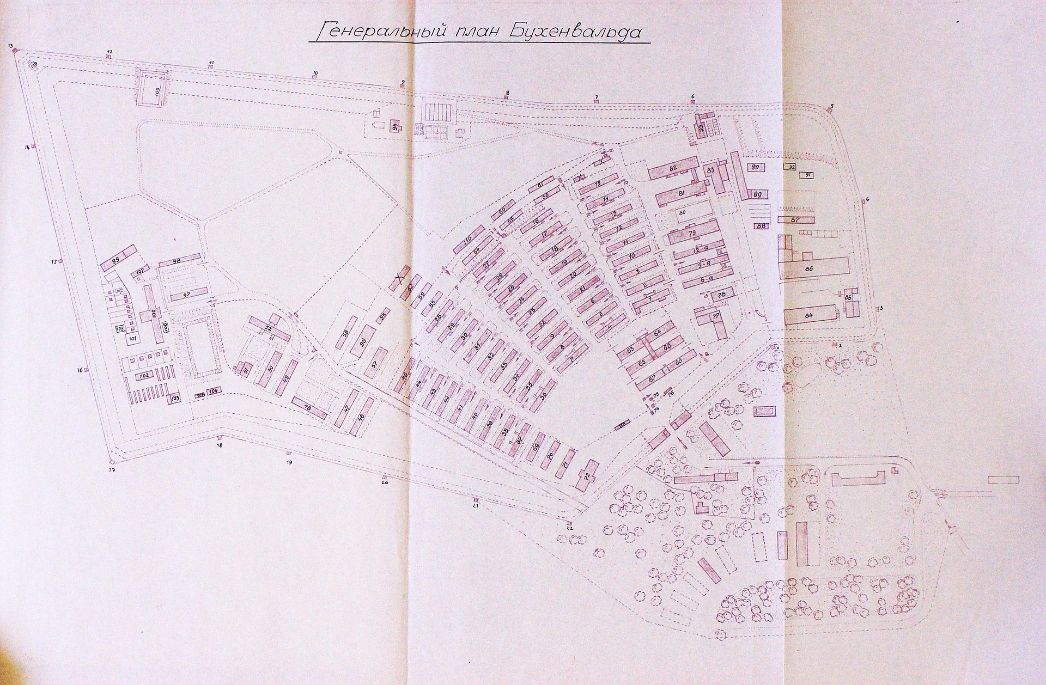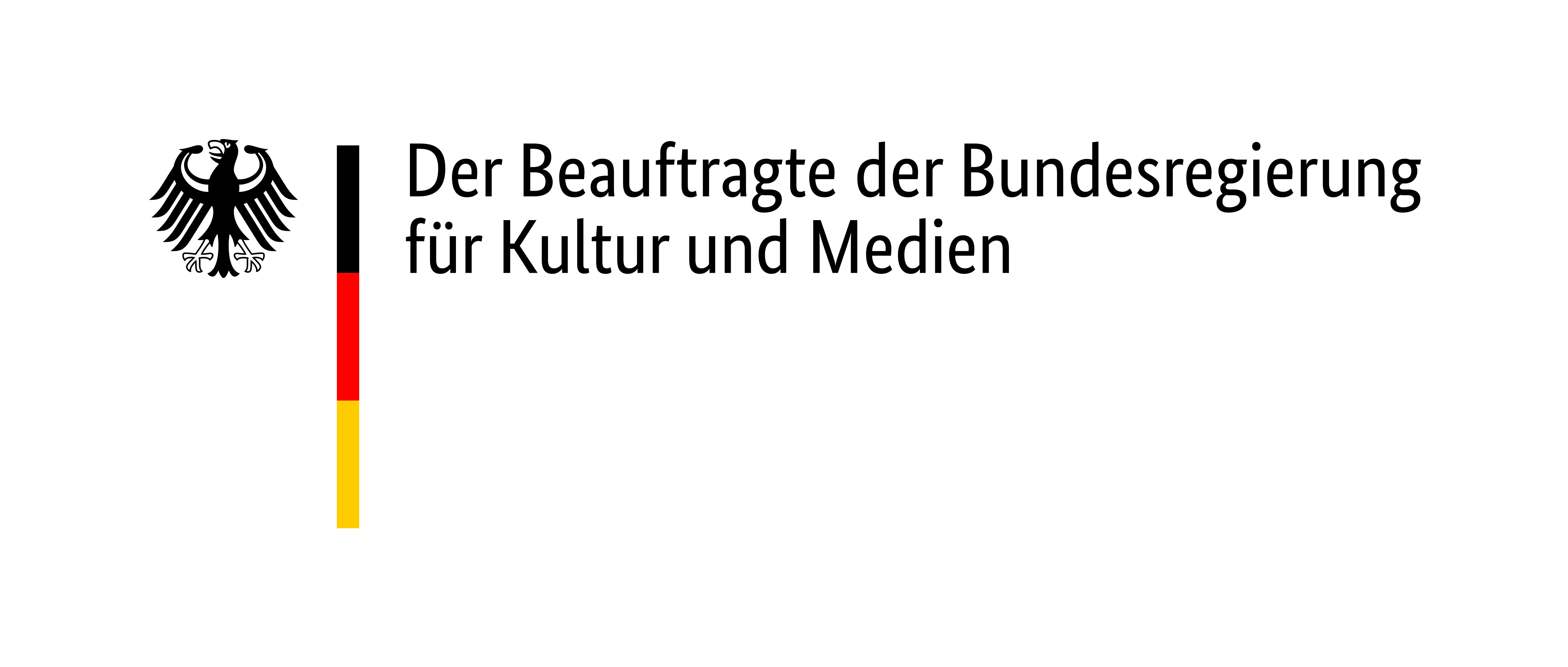
Special Camp No. 2 was set up in a portion of the remaining buildings from the Buchenwald Concentration Camp. It did not make use of the crematorium, the Gustloff-Werke II, or the barracks of the Little Camp. A few new buildings were constructed: the bakery, a cultural space for the Soviet officers and soldiers, and staff barracks.
The internees were held in some 50 barracks. The complex was divided into zones, and the barracks were fenced in over the course of 1946. The gate building contained the offices and interrogation rooms of the operative group of the NKVD, and this is also where the officer on duty was stationed. The operative group carried out investigations and interrogations. The left wing of the gate building contained a block of detention cells.

