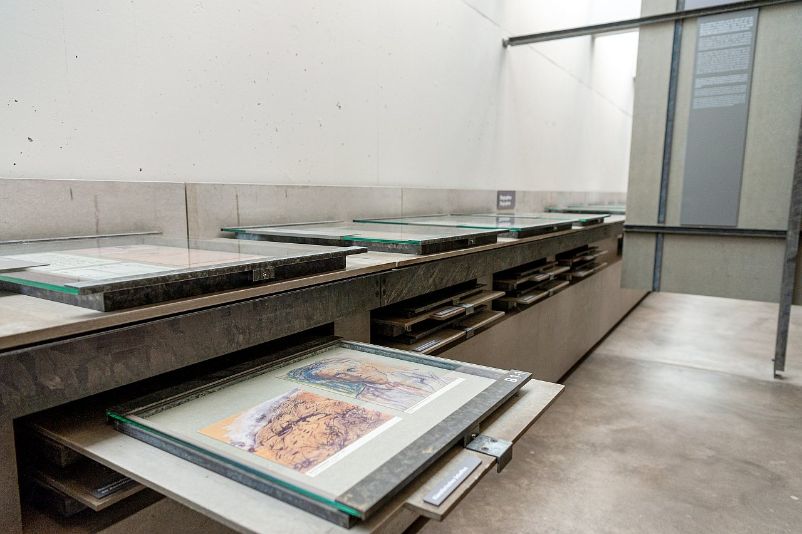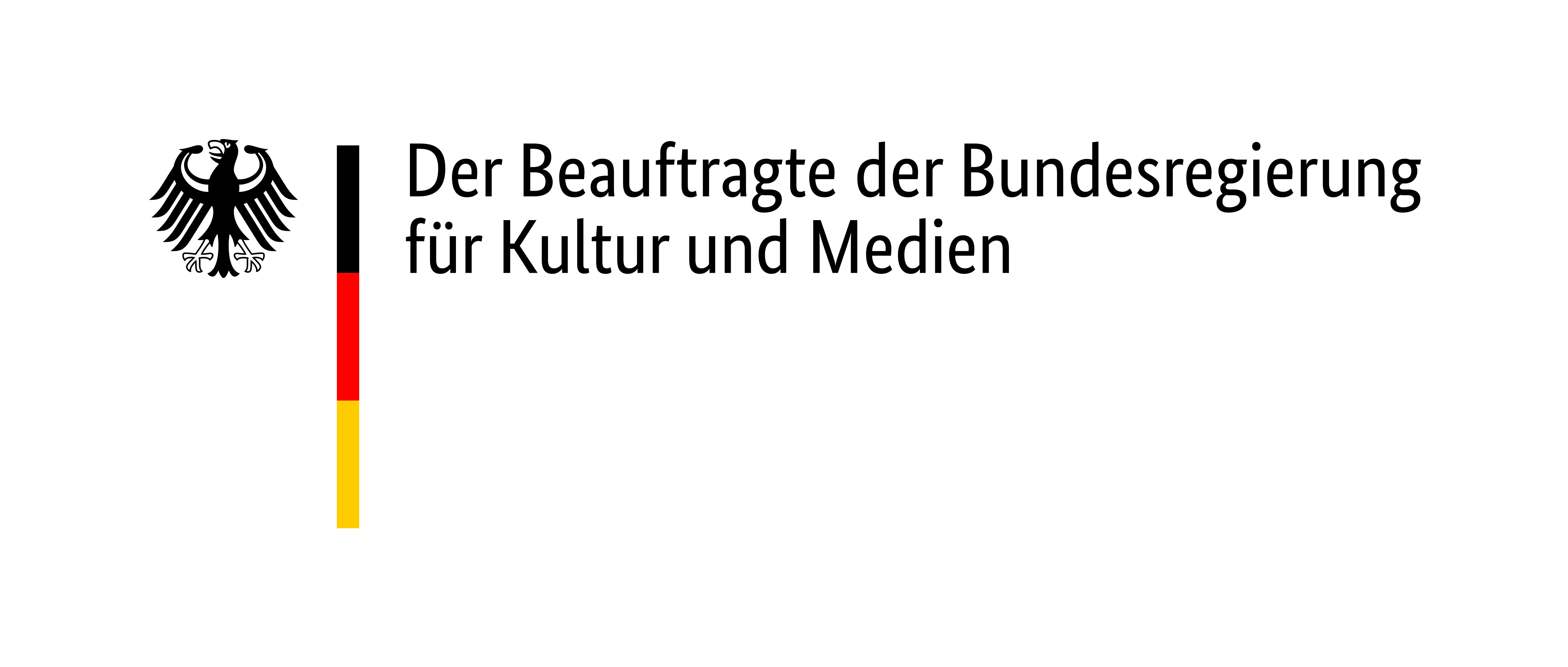Exhibition closed!
The building is currently undergoing complete renovation. The newly designed exhibition will open in 2028.
Please visit our interim exhibition on the history of Soviet Special Camp No. 2 in front of the camp gate.

The Building
The architecture and the gray design express the isolation and desolation in this camp, making the building part of the exhibition.
Ausstellungsstruktur
he exhibition is structured chronologically and divided into four sections:
- Establishment of the special camps in the Soviet Occupation Zone (SBZ)
- Establishment of Special Camp No. 2 in Buchenwald
- Living conditions in the camp
- The dissolution of the special camps.
The history of the special camp is presented in the table display cases, the respective historical context on the movable walls.
On the side facing the burial ground, a long display case shows 17 biographies that provide exemplary information about the personnel composition of Special Camp No. 2.
On the opposite side, a media wall has been set up. Eight workstations, including two monitors with a total running time of two hours (eyewitness interviews, computer lexicon), reading folders, posters and short films provide in-depth information.

An der dem Gräberfeld zugewandten Seite werden in einer langen Vitrine 17 Biografien gezeigt, die exemplarisch Aufschluss über die personelle Zusammensetzung des Speziallagers Nr. 2 geben.
An der gegenüberliegenden Seite ist eine Medienwand eingerichtet. Acht Arbeitsplätze, darunter zwei Monitore mit insgesamt zwei Stunden Laufzeit (Zeitzeugeninterviews, Computerlexikon), Lesemappen, Plakate und Kurzfilme bieten vertiefende Informationsmöglichkeiten.

Book of the Dead
Where the concrete wall is interrupted by a gap and offers a view of the burial ground, the Book of the Dead is displayed and interrupts the row of biographies.

